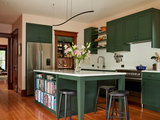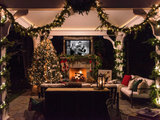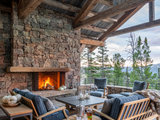- Holiday Hosting Essentials: The Serving Pieces That Elevate Every Tablescape
Holiday hosting feels special when your table looks intentional. A few standout pieces can shift the entire mood of your dining room. These finds bring color and character to every holiday gathering. They’re beautiful, functional, and ready for the spotlight.
222 Fifth Holiday Festivities 12-Piece Porcelain Dinnerware Set

This porcelain set, with its bold red florals and glossy white backdrop, anchors your holiday table. The pattern feels festive without overwhelming the table. Every plate and bowl brings a polished look that works for family dinners and full-house celebrations alike.
Forest Walk Holly with Berries Napkin Rings (Set of 4)

These napkin rings add a charming and textured detail to each place setting. The golden leaves and berry accents feel warm and handcrafted. They instantly elevate simple linens and tie the whole tablescape together with a subtle pop of holiday color.
Winterfest 3-Part Divided Dish

This one’s a playful piece for appetizers, dips, or holiday treats. The gingerbread, reindeer, and snowman prints bring a cozy touch to your spread. It’s lightweight, easy to pass around, and perfect for serving snacks while guests mingle!
Christmas Wooden Plaid NOEL Table Decor

A fun accent that completes your holiday table or sideboard. The mix of buffalo plaid, red tones, and winter greenery adds cheer. It sits beautifully next to candles, garlands, or your favorite centerpiece without taking over the look.
- The 5 Most Popular New Kitchen Makeovers of 2025 (5 photos)
- 20 Cozy Covered Patios and Porches With Fire Features (20 photos)
- A yellow 17th century hall house
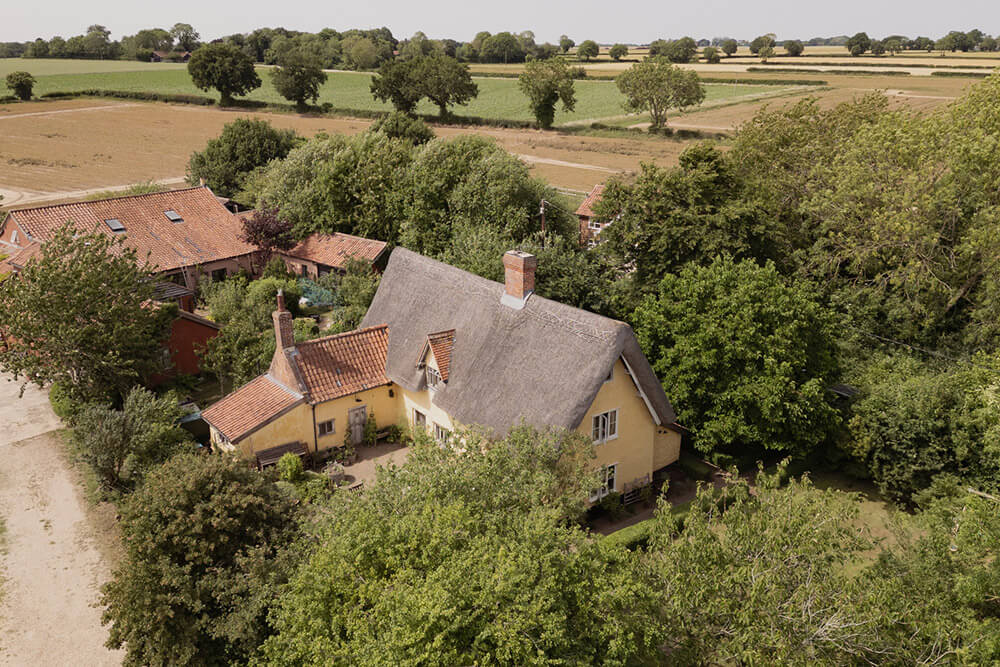
On the edge of the rural hamlet of Great Ellingham, Norfolk, lies this Grade II-listed, 17th-century house, painted a picturesque yellow hue. Its rendered façade is topped with a thatched roof – a postcard-pretty scene – while its interiors are pared-back and elegant, sitting comfortably against the original timber frame and exposed brickwork. The house is surrounded by a cottage garden planted with hollyhocks, roses and wild grasses, along with tree-studded lawns that meld with the open countryside beyond.
I meant to go back to featuring castles but last weekend I came across this property on Inigo (for sale for £675,000) and had to feature it too. Add “yellow house” + “17th century” + “thatched roof” and loads of original features and my heart just melts into a puddle. MY DREAM HOUSE.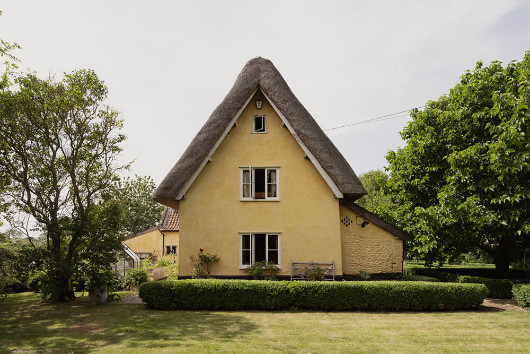
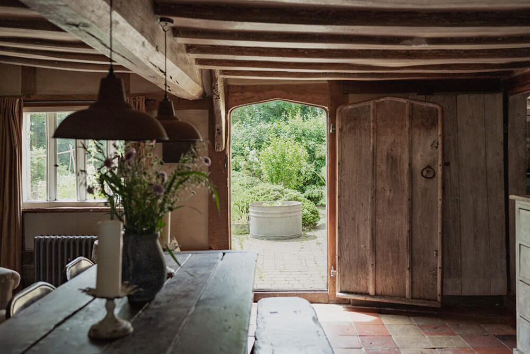
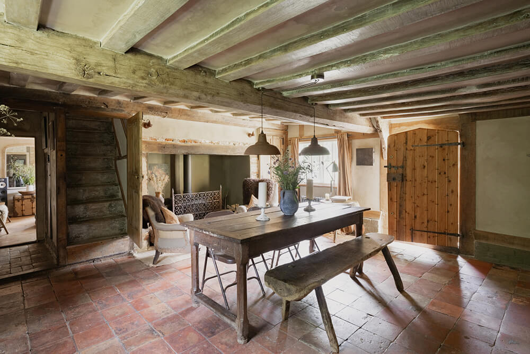
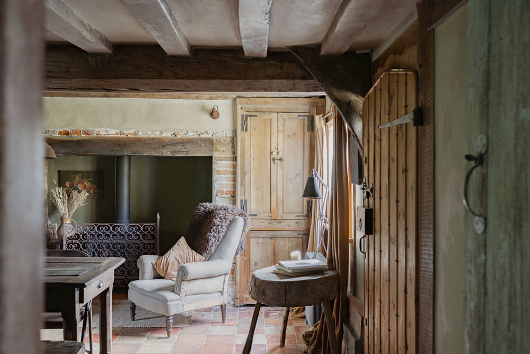
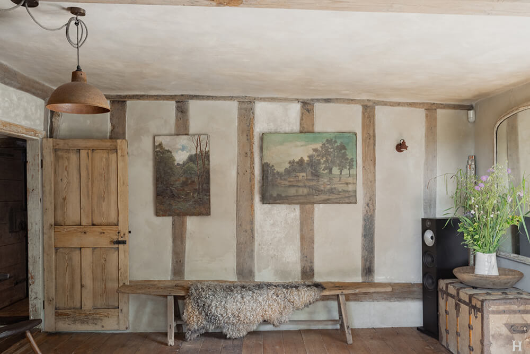
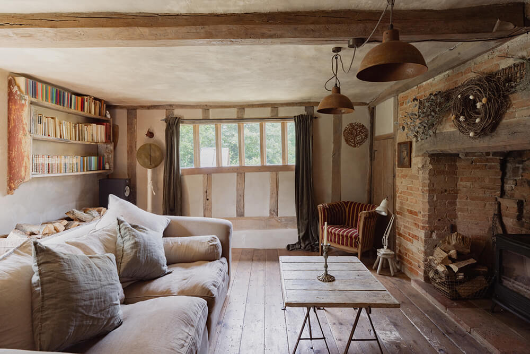
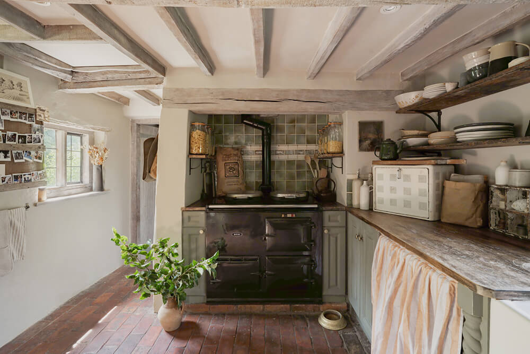
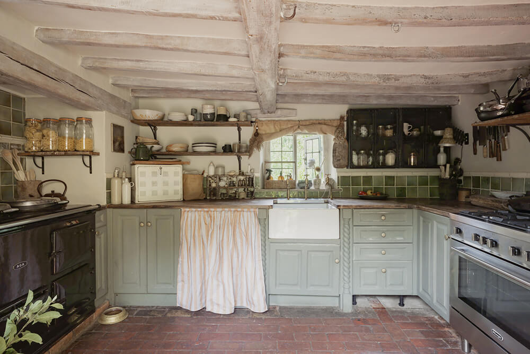
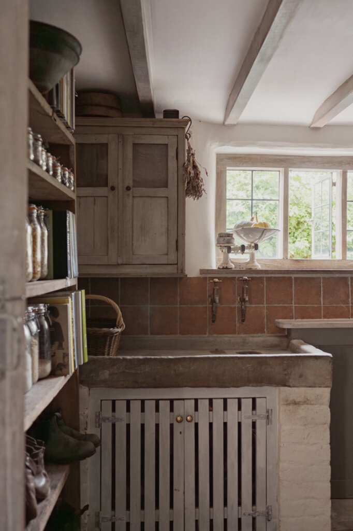
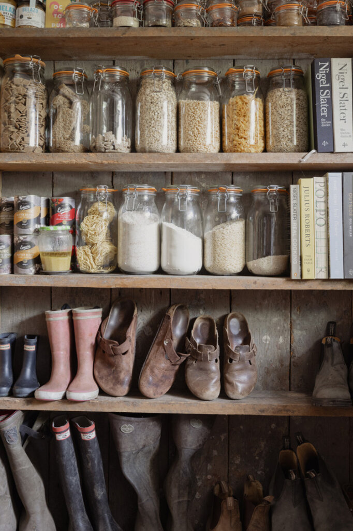
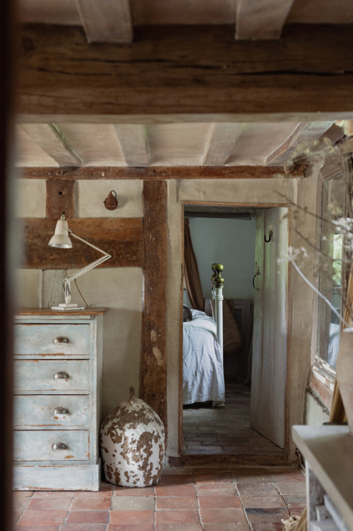
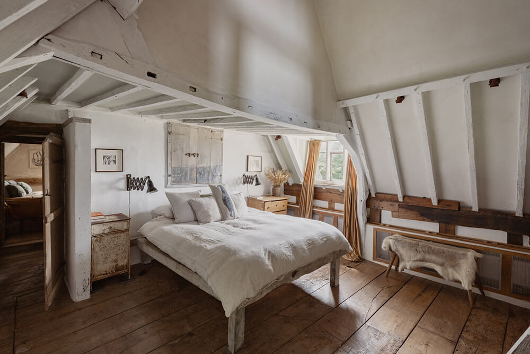
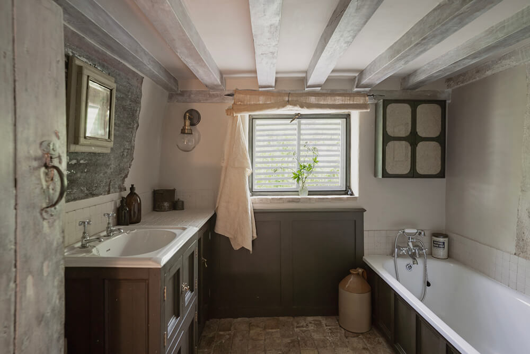
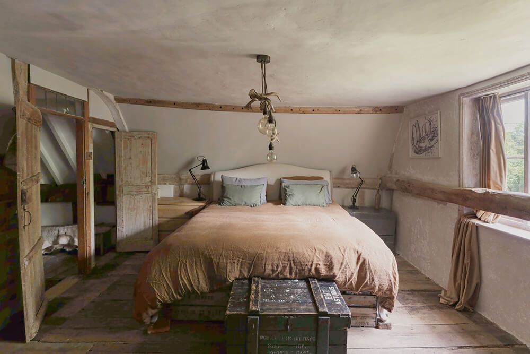
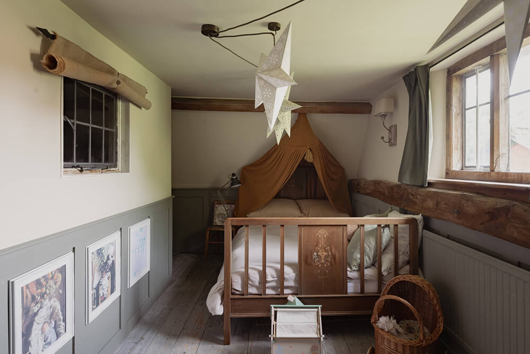
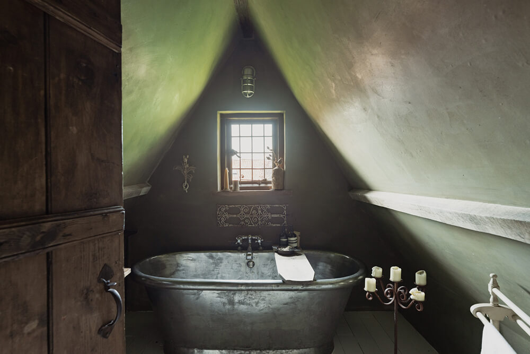
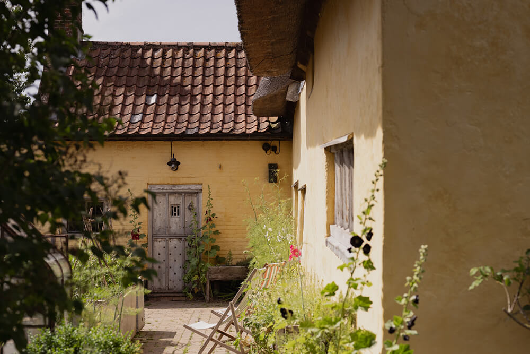
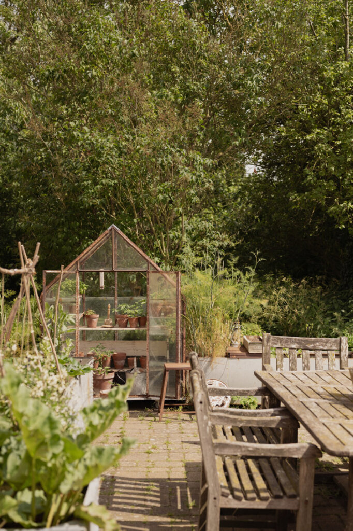
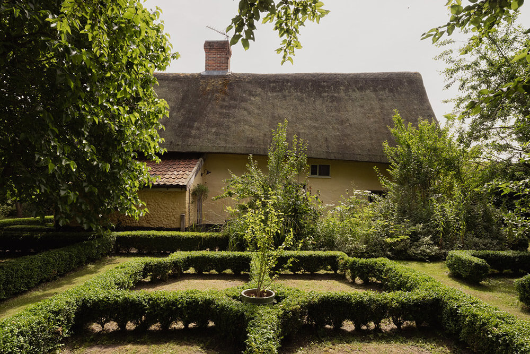
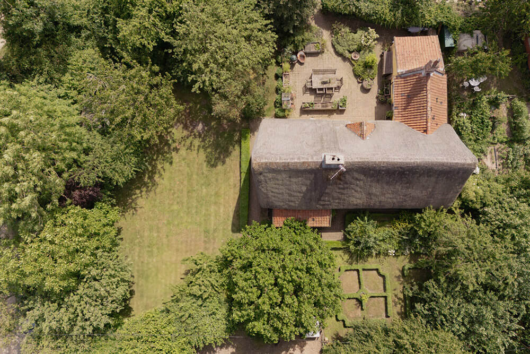
- Houzz Call: Show Off Your Christmas Tree! (5 photos)
Yuletide greetings, Houzz readers! If you’ve put up your Christmas tree, we’d love to get a peek at your handiwork. Please photograph your decorated tree, or other holiday decor, and share a picture with us in the Comments. We’d also love to hear about your meaningful ornaments and tree-trimming traditions….
- Working on a Saturday
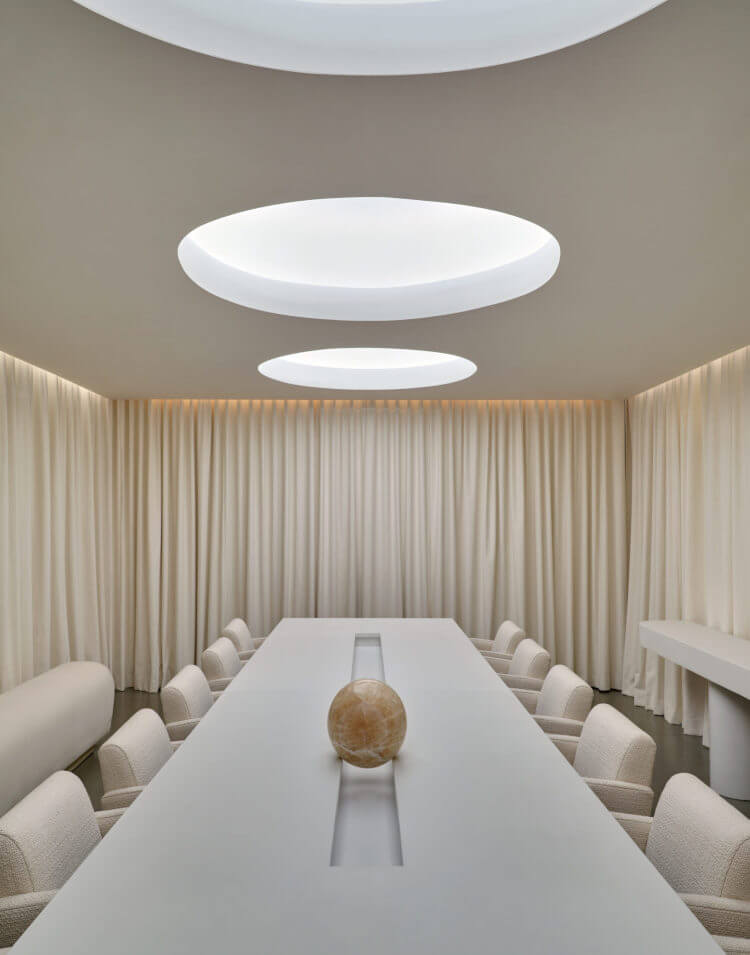
It’s like I say week in week out. If you have to drag yourself into work on a weekend then it helps if it’s somewhere stylish. Hollywood HQ by Jeremiah Brent.
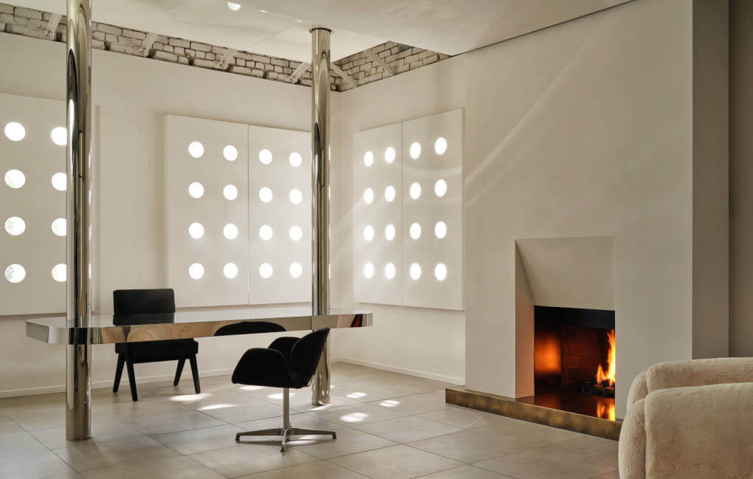
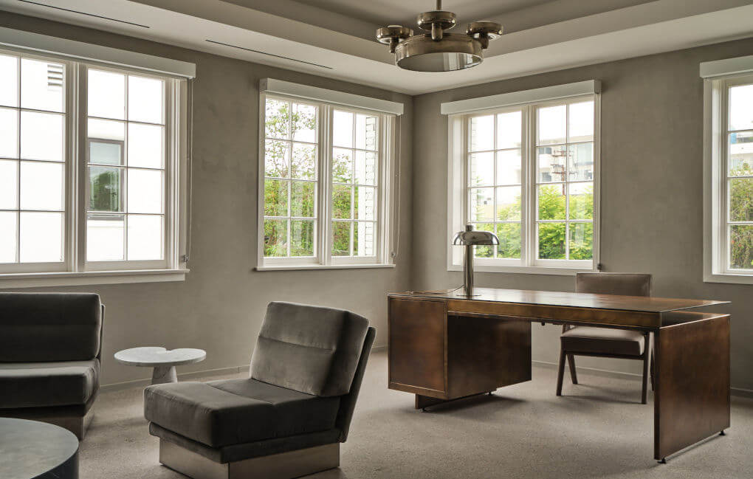
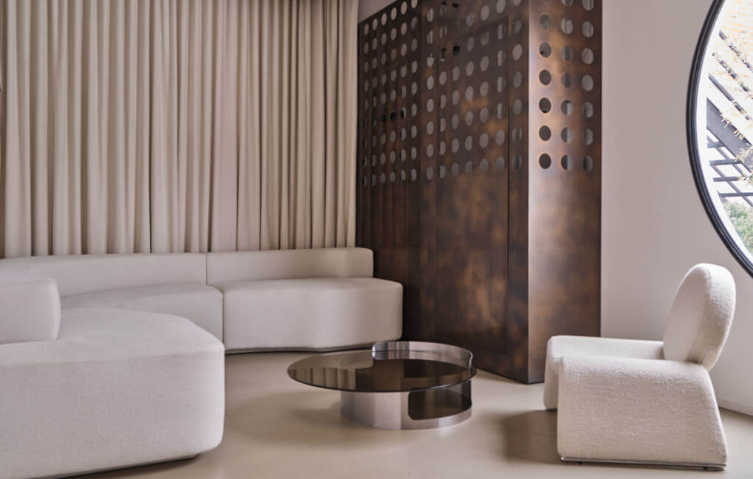
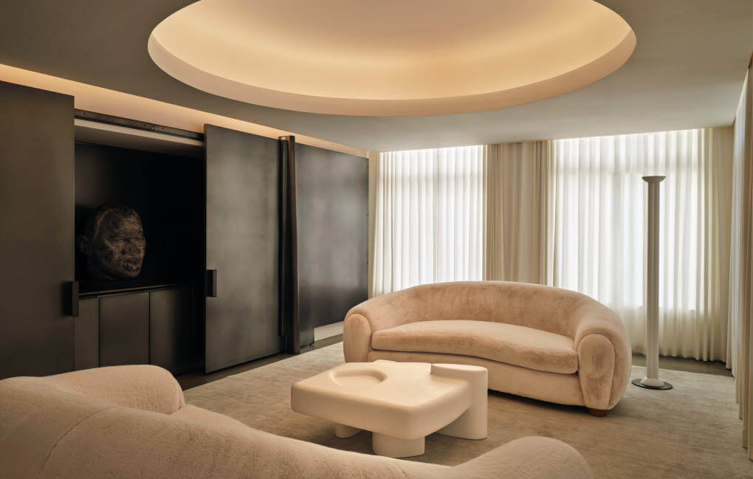
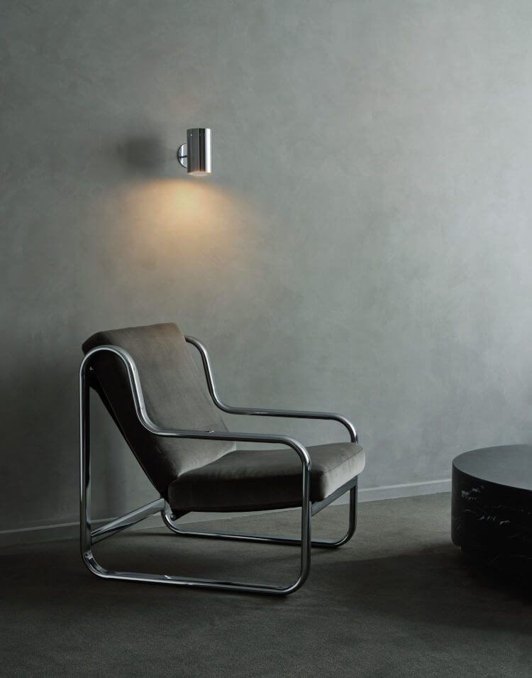
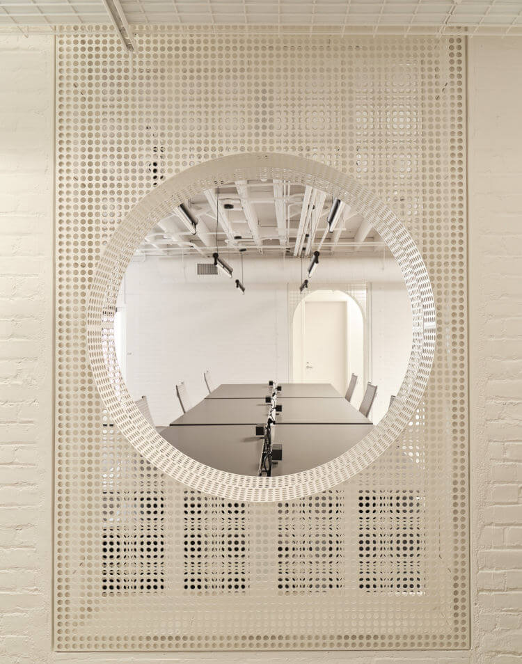
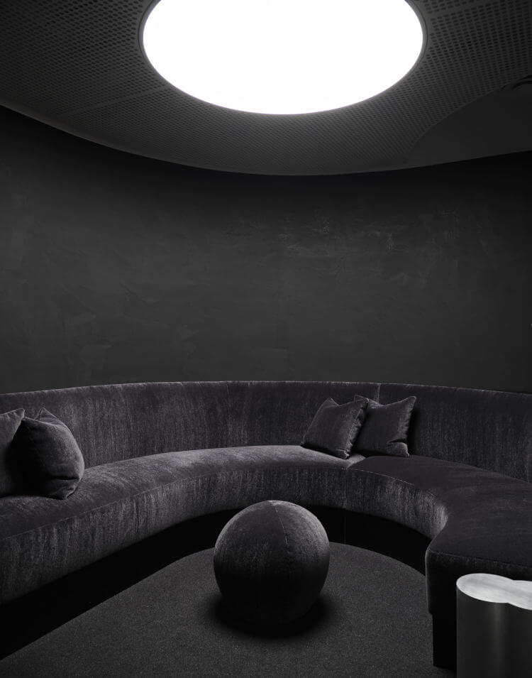
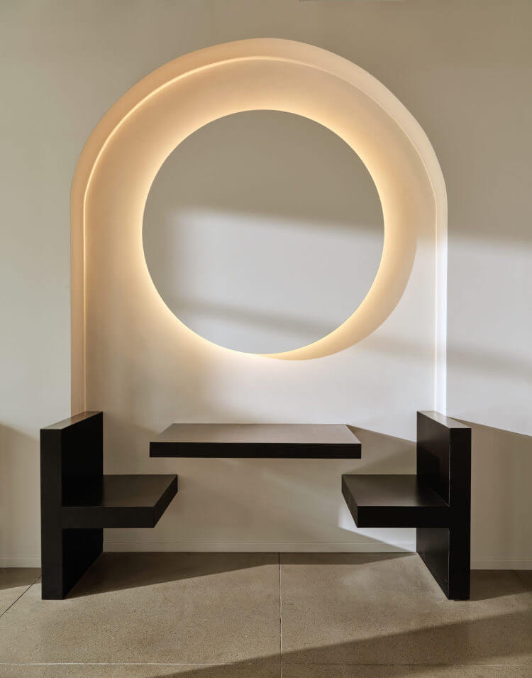
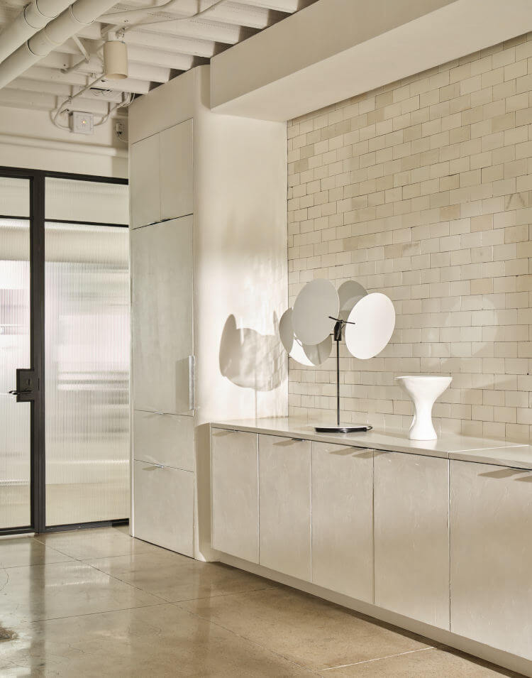
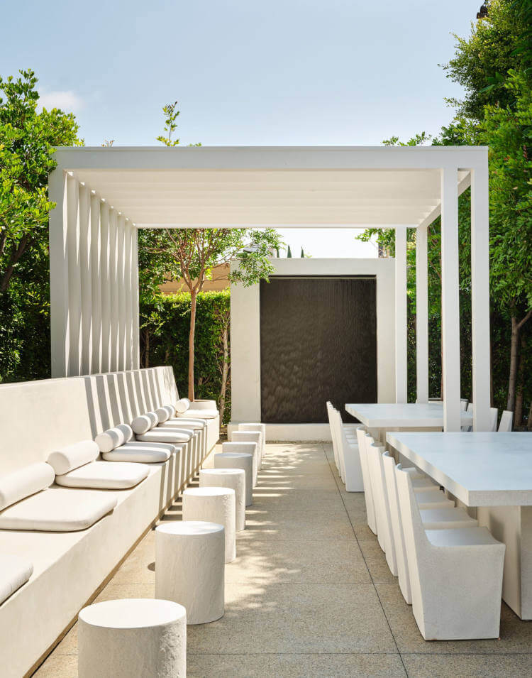
Photography by Trevor Tondro.
- The Pantone Color of 2026: The Dos + Don’ts You Need to Know

Pantone’s 2026 Color of the Year is here, and it’s not bold, neon, or attention-seeking. Instead, it’s whisper soft, warm, and quietly elegant. Cloud Dancer — a warm, airy off-white (HEX #F0EEE9) — is the kind of shade that looks simple… until you actually try to use it.
Image: Elle Decor Spain / Interior Design by Allen Kirsch / Photography by Lucas Soubigou-Marie
Why White Deserve Bold Love

Because here’s the thing: designing with white is an art form.
When done right? Stunning.
When done wrong? Flat, dingy, or sterile.Whether you’re planning a full home refresh or just testing a new neutral, here are the Dos + Don’ts that will make Cloud Dancer shine.
The Dos + Don’ts of Cloud Dancer White
Do: Treat Cloud Dancer as a Warm, Welcoming Foundation

Image:Architectural Digest / Interior Design by Alvin Wayne / Photography by Frank Frances / Styling by Pablo Olguin
Cloud Dancer isn’t your typical stark white. It has a gentle warmth that makes any space feel inviting and softly lit, almost like your home is permanently bathed in morning sunshine. This shade creates an instant sense of calm and airiness — perfect for living rooms, bedrooms, and especially open-concept homes.
If you’re replacing cool whites that feel harsh, Cloud Dancer is your new best friend. Its warmth softens edges and helps furniture and décor feel more grounded.
But wait! Worried it might turn yellow? Don’t stress — the undertone is warm, but subtle. Just be sure to sample it in your lighting before committing.
Don’t: Assume All Whites Will Play Nicely With It
Here’s where many people slip up. Pairing Cloud Dancer with crisp, icy whites can make it look dingy or even dirty by comparison. Because Cloud Dancer is warm, mixing it with cool whites, bright LED lighting, or blue-gray trim can shift the whole room into an awkward undertone battle.
If you love contrast, opt for soft charcoal, greige, or warm black — they create definition without harshness.
Pro Tip: Swap cool LEDs for warm 2700–3000K bulbs to help the color glow instead of flattening out.
Do: Layer Textures to Bring Out Its Soft Depth

Whites look their best when there’s texture involved — and Cloud Dancer absolutely thrives in textured spaces. Think linen drapes, boucle chairs, warm wood side tables, matte ceramic vases. These elements add dimension and prevent the room from feeling one-note.
Texture also helps Cloud Dancer feel intentionally styled, not like a default builder white.
Love a natural aesthetic? Cloud Dancer is the perfect base for earthy neutrals and modern organic interiors.
Love texture? Check this out: Inside This Luxury Home’s Five Stunning Bathrooms — You Won’t Believe the Boldest One!
Don’t: Let the Room Fall Flat With Glossy or Cold Finishes
Too many shiny surfaces can make Cloud Dancer lose its warmth. High-gloss tiles, chrome fixtures, or overly reflective finishes can shift the shade toward sterile instead of serene.
If you’re dreaming of a soft, airy home, stick to matte finishes, brushed metals, and lightly textured décor. These help Cloud Dancer stay warm, relaxed, and quietly luxurious.
Hot Tip: If you do love chrome or polished nickel, balance them with warm woods or soft textiles to keep the palette harmonious.
Do: Pair Cloud Dancer With Warm Woods + Earthy Neutrals

Image: Blanc Marine Intérieurs
Cloud Dancer is incredibly versatile, but it looks especially stunning alongside oak, walnut, warm stone, and buttery creams. These combinations create that “timeless but modern” look that’s everywhere right now.
Try Cloud Dancer with warm taupes, mushroom tones, or soft greige for a layered, cozy atmosphere that still feels clean and elevated.
Psst… this is also the perfect base for quiet luxury interiors.
Don’t: Overdo High Contrast or Overly Cool Accents
Big swings in contrast can make Cloud Dancer feel muddy or washed out. Strong black-and-white schemes often work better with crisp whites — not warm ones. Excessive cool tones (blue-gray sofas, slate tiles, stainless steel everywhere) can fight the warmth in Cloud Dancer.
If you love cooler accents, choose muted versions — think warm charcoal instead of pure black, greige instead of silver-gray.
Balance is everything.
Do: Try Cloud Dancer in Unexpected Places

Ceilings, interior doors, trim, — yes, Cloud Dancer works beautifully on all of them. Using a warm white on trim, instead of a stark bright white, makes the entire room feel more cohesive and serene.
This color is also amazing for small spaces, hallways, and nooks — it opens them up without feeling clinical.
Pro Tip: For a dreamy, cocoon-like vibe, paint walls + trim + ceiling in Cloud Dancer for a monochromatic, soft-focus look.
Don’t: Forget That Lighting Changes Everything
Cloud Dancer is one of those magical whites that shifts in personality throughout the day — but that also means it’s very sensitive to lighting. Morning light may make it feel fresh and creamy, while afternoon light warms it up even more.
North-facing rooms? It might lean slightly cooler.
South-facing rooms? Expect a soft, warm glow.This isn’t a problem — just part of the beauty. But always test swatches in different corners before committing.
You may also like: Dopamine Decor Trend: Why It Isn’t Just a Trend
Clever + Stylish Ideas for Using Cloud Dancer
If you’re excited about Cloud Dancer but not sure where to start, here are a few easy, stylish ideas that help this warm white look intentional and elevated:
1. Create a Soft, Sculptural Bedroom Retreat

Image: evdokimova.interior
Paint the walls and ceiling Cloud Dancer, just like this stunning bedroom. The soft white backdrop highlights architectural details beautifully, especially ornate molding and intricate ceiling work, making them feel timeless rather than fussy.
Instead of going minimalist, lean into rich textures and sculptural forms: an emerald velvet headboard, crisp white bedding, and a curved bench in a creamy neutral tone. Add metallic side tables and oversized statement lighting to elevate the space even more.
Cloud Dancer becomes the perfect quiet stage, letting bold artwork, luxe textures, and those jaw-dropping plaster details shine without overwhelming the room.
2. Go All-In on a Monochrome Moment

Image: House & Garden
Use Cloud Dancer across your walls, trim, ceiling, and built-ins to create a clean, uninterrupted canvas — just like this stunning entryway. The soft white backdrop allows architectural details to stand out beautifully while keeping the space feeling bright and open.
But here’s the magic move: add one strong natural material (like the warm walnut cubby in the photo) to anchor the palette and give the monochrome look depth. Pair it with a playful flooring moment — terrazzo, patterned tile, or stone with warm undertones — to keep the space dynamic instead of flat.
A monochrome Cloud Dancer envelope makes even small or narrow entryways feel refined, intentional, and quietly luxurious.
3. Brighten a Small Bathroom or Powder Room

Image: Mandarina Studio
Cloud Dancer reflects light in the prettiest way — add a large mirror, warm brass fixtures, and textured towels for a space that feels bigger and fresher.
4. Upgrade Your Kitchen Without a Remodel

Image: Leanne Ford
Paint existing cabinets Cloud Dancer and pair with warm-toned hardware. Add open shelving with natural wood accents to enhance the warmth.
For more kitchen color tips: Feng Shui Tips: Colors to Skip in Your Kitchen
5. Embrace a Warm, Textural Living Room Palette

Image: Interior design by Sean Anderson / Photograplhy by Haris Kenjar
Secrets From the Pros
Designers love Cloud Dancer because it’s a “quiet star” — it elevates every room without shouting for attention. Here’s what pros know (and you should too):
- Always Test It Large
Designers paint giant 24″x24″ test boards, not tiny swatches. Cloud Dancer shifts in different corners of the room, so move that board around before deciding.
- Pair Undertones With Intention
Warm whites look best with warm neutrals and natural materials — pros choose stone, wood, and soft metals to maintain harmony.
- Use It to Control Mood
Want cozy? Pair Cloud Dancer with warm woods and soft lighting. Want airy minimalism? Keep décor light and sculptural. One shade, multiple moods.
- Avoid Mixing Too Many Whites
Designers almost never mix Cloud Dancer with icy whites. Instead, they choose slightly darker warm neutrals for trim or opt for a seamless monochrome.
- Lighting = Everything
Experts always start with lighting temperature. A single too-cool bulb can shift the undertone of the entire room — yes, it matters that much.
Cloud Dancer Is More Than a White — It’s a Mood

Image: avillv
Warm, elegant, soft, and versatile, Cloud Dancer is the perfect reflection of where design is heading: toward comfort, calmness, and thoughtful minimalism. Whether you use it as a backdrop for earthy neutrals, warm metals, or natural materials, this shade has the power to make your home feel peaceful without ever being plain.
The post The Pantone Color of 2026: The Dos + Don’ts You Need to Know appeared first on Decoholic.
- My Family’s 2025 Holiday Wish Lists: 47 Gift Ideas for People of All Ages
Shop my family’s 2025 holiday wish lists, including 47 thoughtful gift ideas for women, men, and kids.
The post My Family’s 2025 Holiday Wish Lists: 47 Gift Ideas for People of All Ages appeared first on Wit & Delight | Designing a Life Well-Lived.
- A Christmas Glimpse Inside Our Home (and a Little Gift for You)
Sponsored by Skandinavisk (all words are my own and I only ever work with brands I love and think you will too).It’s the darkest time of the year, and even the daylight has a certain rawness to it. I think that’s one of the reasons I love Christmas so much—it gives the perfect excuse to create a truly cosy home filled with greenery from the season and all the wonderful scents of Christmas. As promised, here are a few pictures from our main living ready for ‘Jul’.This little corner is everyone’s favourite spot. It’s where I drink my morning coffee while catching the sunrise, Per plays the guitar, and the girls relax (no doubt ‘snapping’ a friend or two). It’s a cosy nook where you can be in the same room as everyone else yet still feel tucked away. I have a never ending rotation of candles here and right now, it’s STUGA (with the cosy scent of a secluded Scandinavian cabin!). This nook comes into it’s own at Christmas when the house is a hive of activity untangling lights, finalising wreaths and the continuous search for a pair of scissors! Are we the only ones?Swedes are masters at adapting their home for the season. In winter, it’s all about the cosy blankets, sheepskins and bringing plenty of greenery indoors – and I’m here for it! This corner is where we all snuggle up trying to find something we ALL want to watch (no easy feat!). In case you’re wondering, our TV is hidden behind the curtain!Our tree is full of different decorations amassed over the years. Last year I acquired this cute little champagne bottle, which has become a new favourite. If only it was real (and a little bigger!)!This year, we’ll be at Per’s parents’ for our Swedish Christmas. Swedish tradition has it that Tomten (Father Christmas) brings all the presents in a sack over his shoulder during the afternoon (unfortunately, one family member always seems to miss him—usually when they’ve popped out to buy a newspaper at the most inconvenient moment!). In the meantime, a few presents are already wrapped and waiting for Tomten to collect.
If you’re stuck for ideas, this Yuletide gift set makes a wonderful present for anyone who would love to bring the scent of a Scandinavian Christmas into their home (discount code below!).
This trusty bench has been our coffee table for years. I love changing up what’s on it from month to month; right now it holds some in-season flowers and foliage, a bowl of pine cones, sculptures by our neighbour Simon Vendin, a few vintage decorations, and the gentle smell of the Scandinavian boreal forest thanks to the special edition SKOG candle and scent diffuser. It’s Per’s all-time favourite scent, and it really comes into its own at Christmas (especially if you have a non-smelling tree).Amaryllis are a Christmas favourite, and this year I went for a burgundy-red variety—simple yet so pretty with a few sprigs of pine. Beside it is a book by my friend Malin Persson, and a JUL candle that fills our upstairs landing with the scent of baked gingerbread, winter cloves, spiced oranges, and mulled wine. Delicious!I hope you enjoyed these little snapshots of our home at Christmas. If there’s anything you’re curious about that I haven’t mentioned, just let me know below and I’ll share the source.If you’re thinking of treating yourself or a friend to one of the wonderful home fragrances from Skandinavisk ( a B Corp), there’s a 20% code (jul20) available until 20th December 2025.
Wishing you a warm and cosy festive weekend, and thank you for being here. I hope you liked this glimpse inside our home at Christmas. The light already starts to fade at 2pm and it’s pitch dark by 3.30pm so it’s the perfect place to thaw out from the bike ride home and cosy up for the evening.NikiCredits: I took these photographs together with Helen Sturesson. - Modern country revival
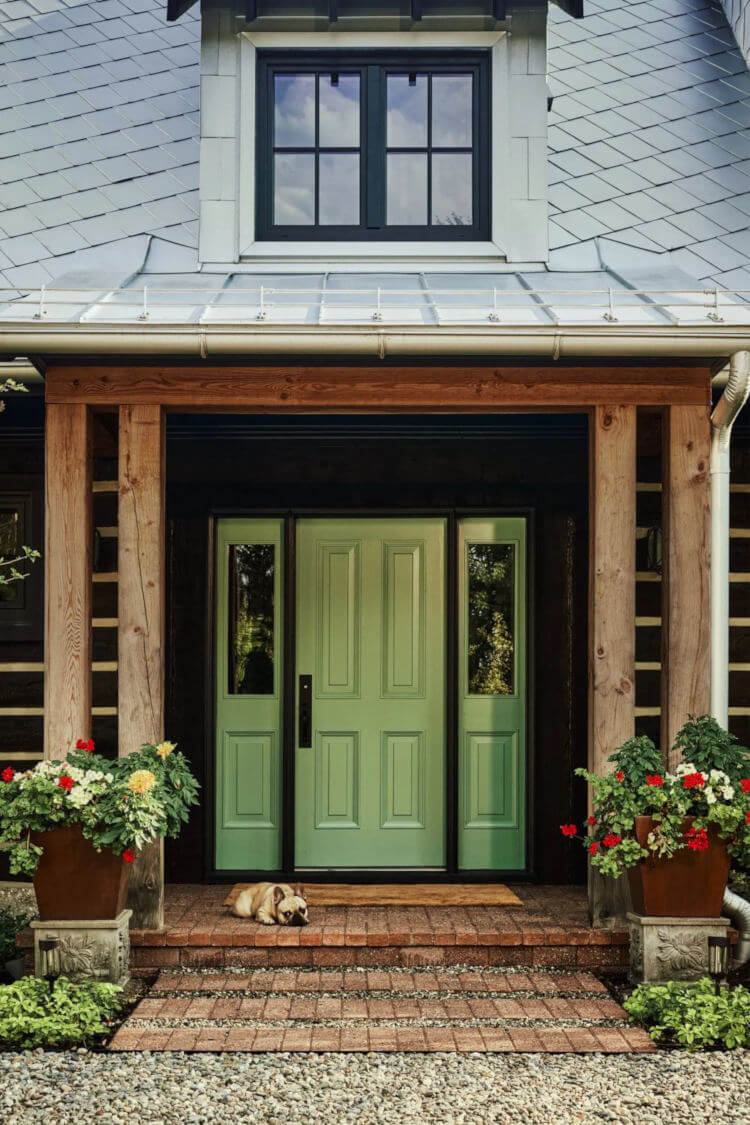
In Country Estate by Luke Havekes Design this 1960s house is reimagined with a refined balance of vintage character and modern elegance. Moody hues, handcrafted textiles and considered art and furnishings shape a warm, sophisticated atmosphere, creating a serene retreat where historic charm meets contemporary sensibility.
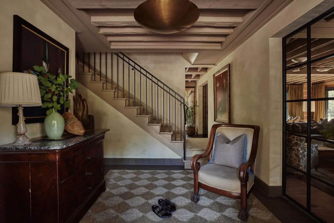
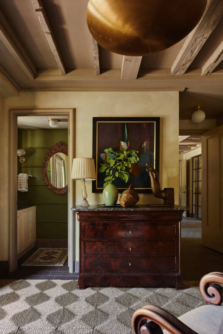
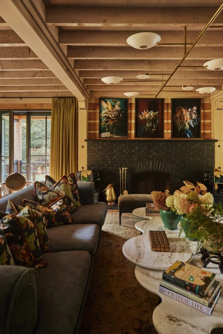
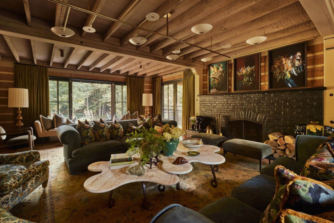
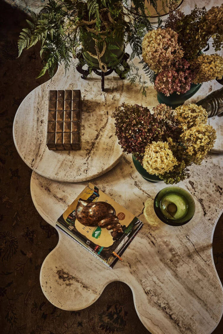
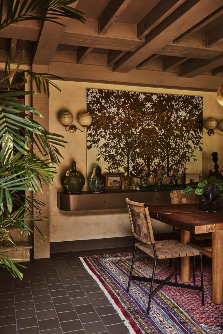
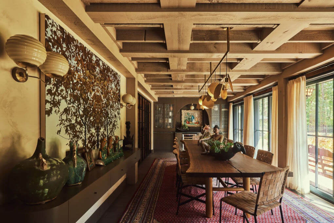
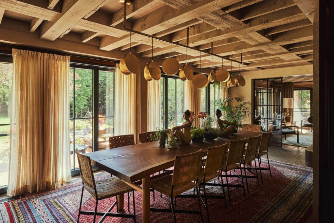
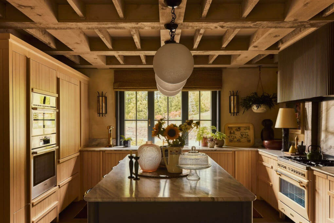
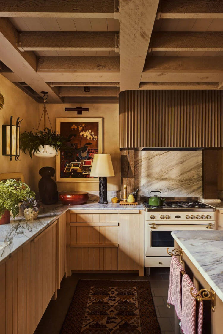
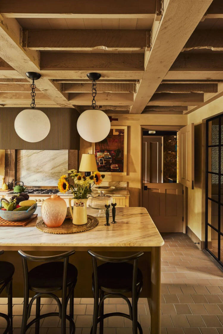
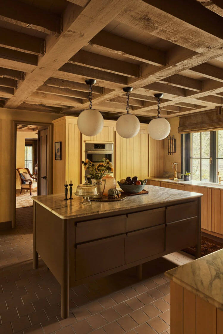
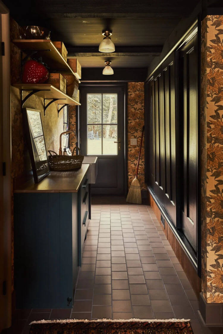
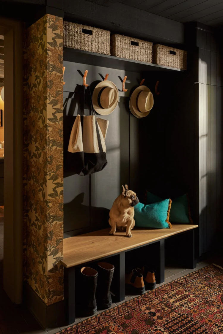
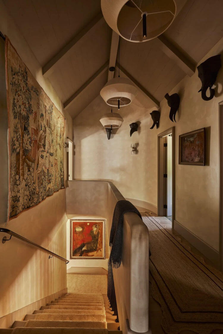
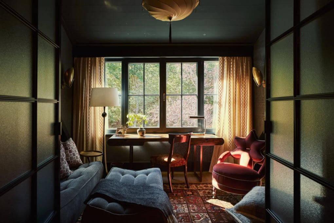
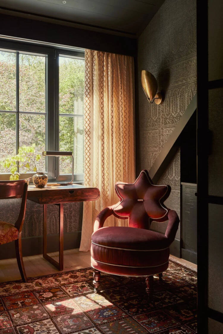
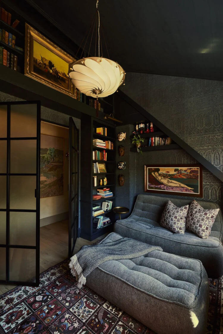
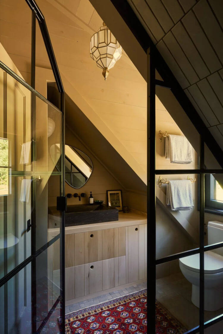
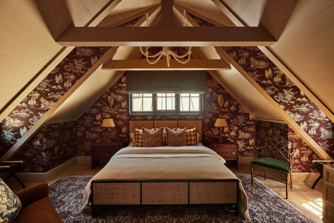
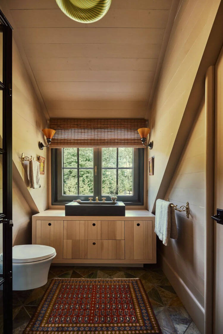
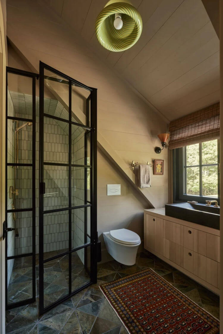
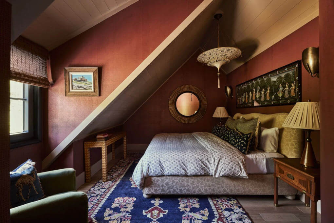
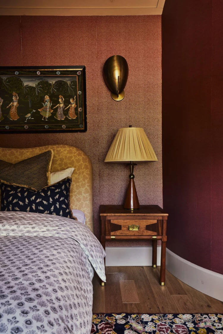
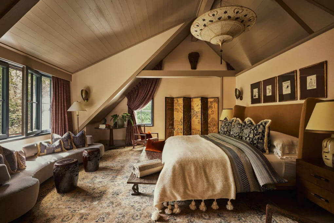
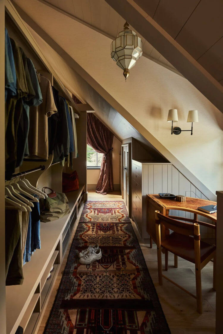
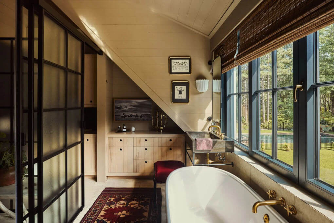
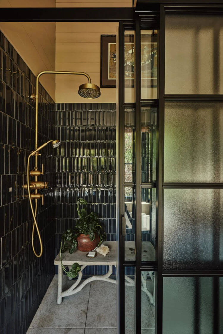
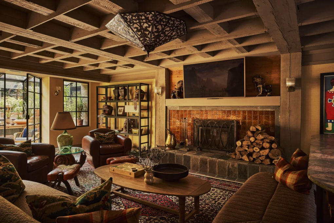
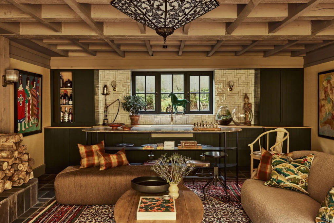
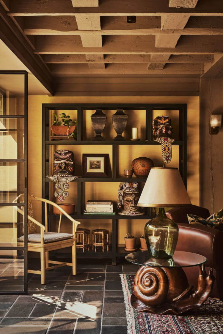
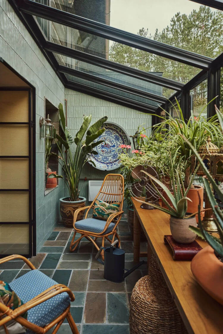
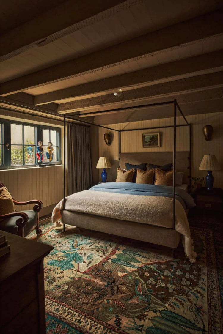
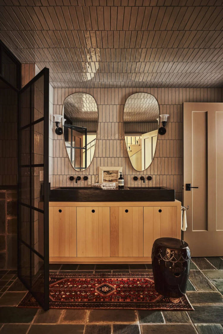
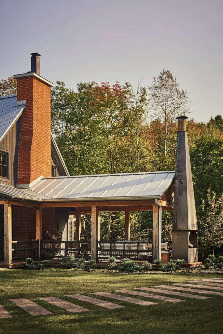
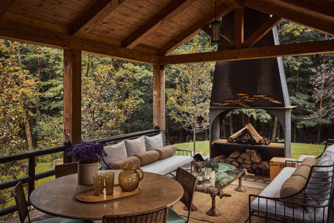
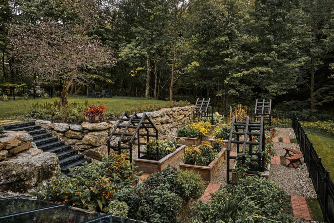
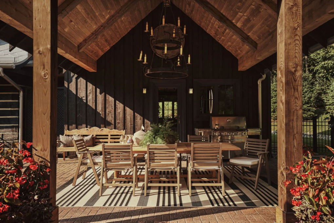
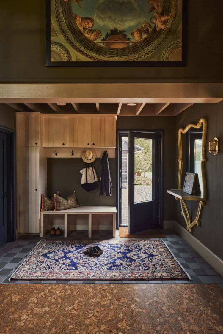
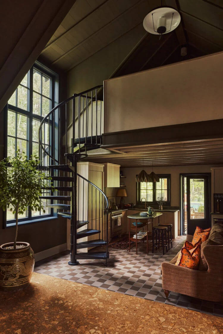
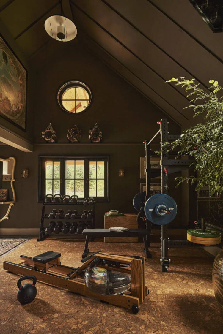
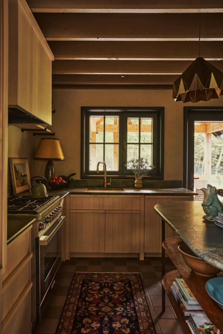
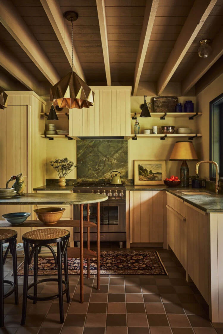
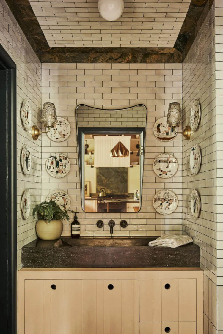
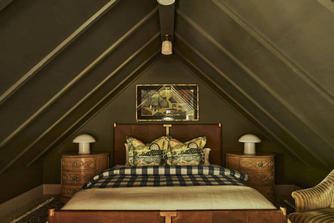
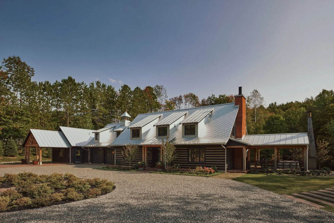
Photography by Marc-Olivier Bécotte.
Dream House Villa İnterior And Exterior Design
Ready To Start New Project With Intrace?
You can reach detailed information about the services we offer within the body of Architecture, and you can contact us with any questions you may have.
We want you to know that we will be happy to answer your questions. Contact us to get detailed information about our work and to see what we can do for you.



